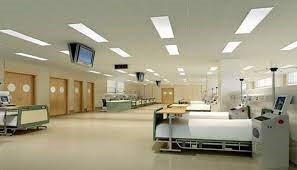Hospital Interior Design in Bangalore
D ZIGNS December 31, 2022
December 31, 2022
There is evidence that a hospital’s interior design is directly related to how well its patients are treated. As a result, there has been a noticeable rise in the tendency of hospitals and healthcare facilities putting their patients’ needs first. It has been demonstrated that hospitals’ careful interior planning improves both the comfort and general health of their patients.
Hospital patient safety is threatened by both active and latent failures, both of which need to be addressed right away to limit harm. Personnel errors are one of the most frequent reasons of actual failure. Protocol violations and worker tiredness are the two most frequent reasons for purposeful failures. A concealed failure, on the other hand, is an issue that is not immediately visible but nevertheless poses a risk to patients. Hospital management prioritises reducing both types of mistakes, thus they routinely seek guidance from architects on how to build their facilities to reduce injuries at the best. Active failures are addressed with by giving employees more comfortable and supportive work environments, while latent failures are dealt with by designing buildings with an efficient general layout that encourages smooth operational processes.
Patient safety is a top priority at hospitals, therefore it’s crucial that they’re built so that staff can deliver excellent care in a safe and effective setting. There are many techniques used by interior designers to address both overt and covert issues:
- Patient rooms:
The orientation of patient rooms, the layout of the room, the positioning of the furniture, and the arrangement of other features are just a few ways that the interior design of a hospital can be improved. Personnel may be able to provide better care for patients by adopting a standardised system in which patient beds, medical equipment, and supplies are all positioned in the same place in each room rather than having to constantly reorient themselves in rooms that are mirror images of one another.
- At the bedside, charting:
When a medical professional can enter information into a patient’s chart as they are conversing with the patient about their condition and treatment, there is a lot less risk that they will forget something or record it wrong.
- The restroom and sink’s location is:
The toilet is typically placed against the window wall in hospital rooms. Falls might hinder a patient’s recuperation, thus it’s preferable to place the toilet close to the bed. An excellent hospital interior design suggestion is to have an easily accessible infection control sink close to each patient’s room door.
- Lighting:
It has been demonstrated that spending more time in natural light helps to support and maintain healthy circadian rhythms. Every area of the hospital needs foot-candle levels of lighting, although the nurse’s station and pharmacy require them more than any other. The productivity of the personnel must be at its highest level in these two areas. Stress, exhaustion, and mistakes can be brought on by poor lighting and window treatments that don’t do their jobs well and let in too much glare. A sufficient number of windows, filtered daylighting, and enough light levels all increase the overall quality of the room, which is advantageous to both the staff and the patients.
Our team at Dzigns Architecture and Interiors is capable of creating stunning architectural marvels for you that suit all of your requirements and are within your price range. For more information about our projects and products, visit www.dzigns.in. Dzigns Architecture & Interiors is a well-known architect firm in Bangalore, Coimbatore, and Tirupur.
Top comments
- No Comments Yet For This Post
-
Post Your Comment Here